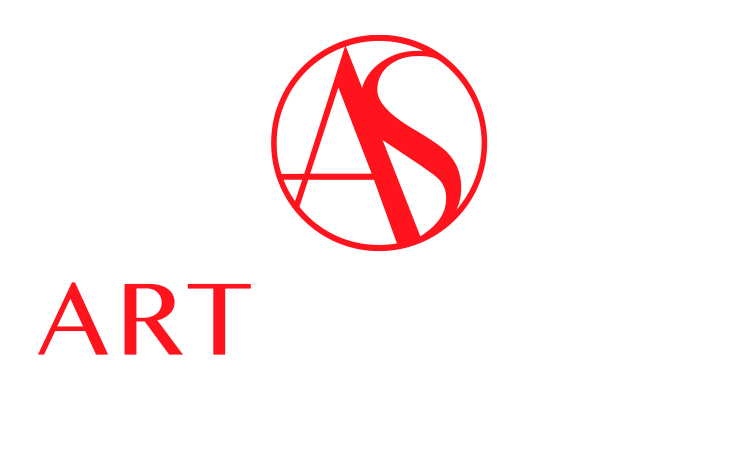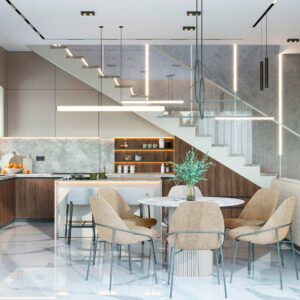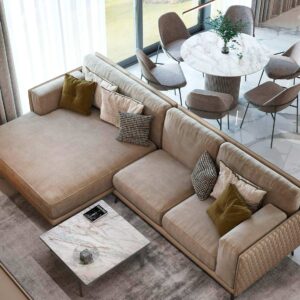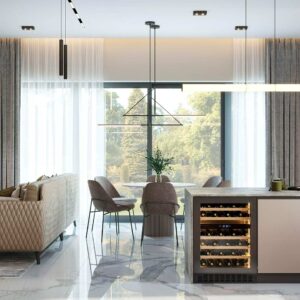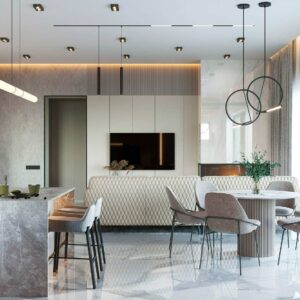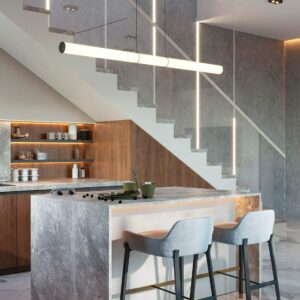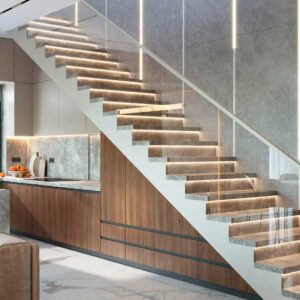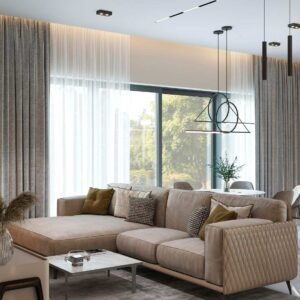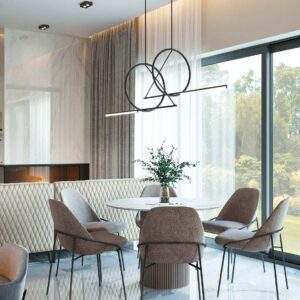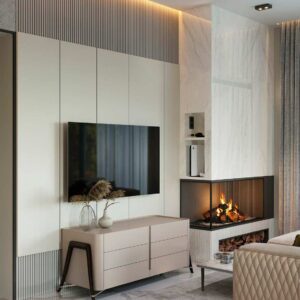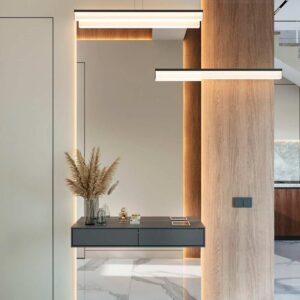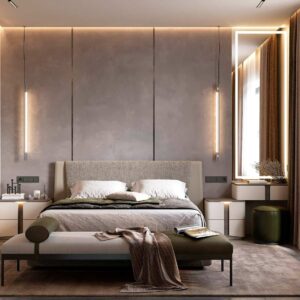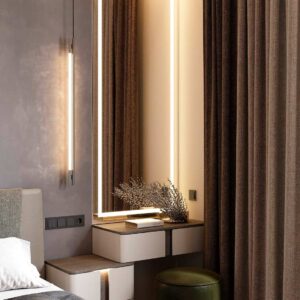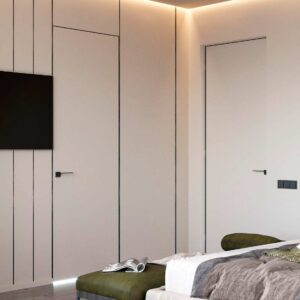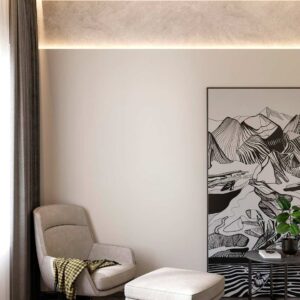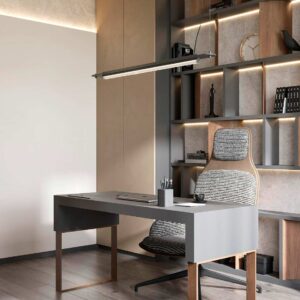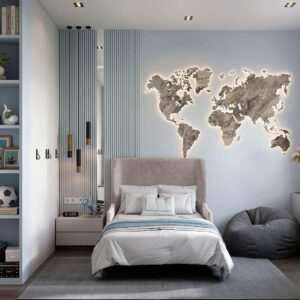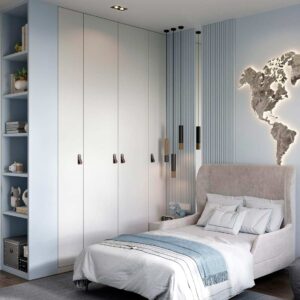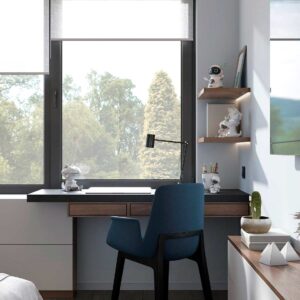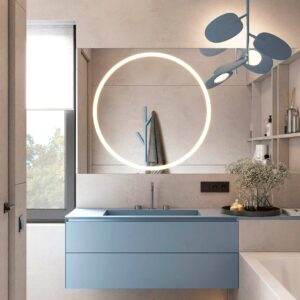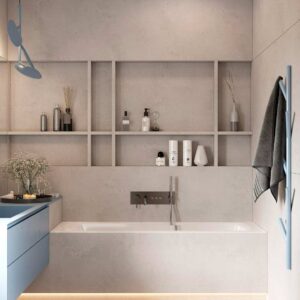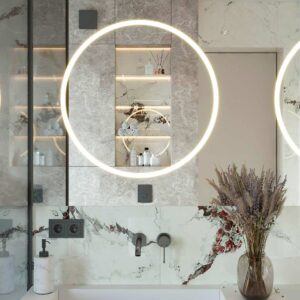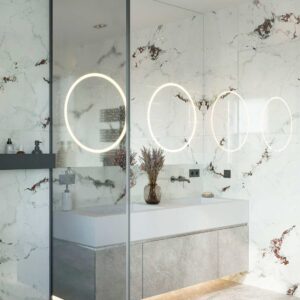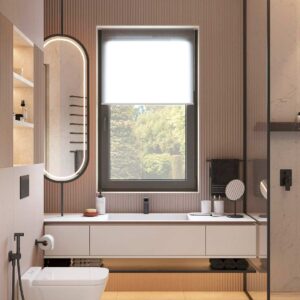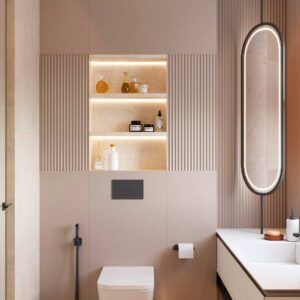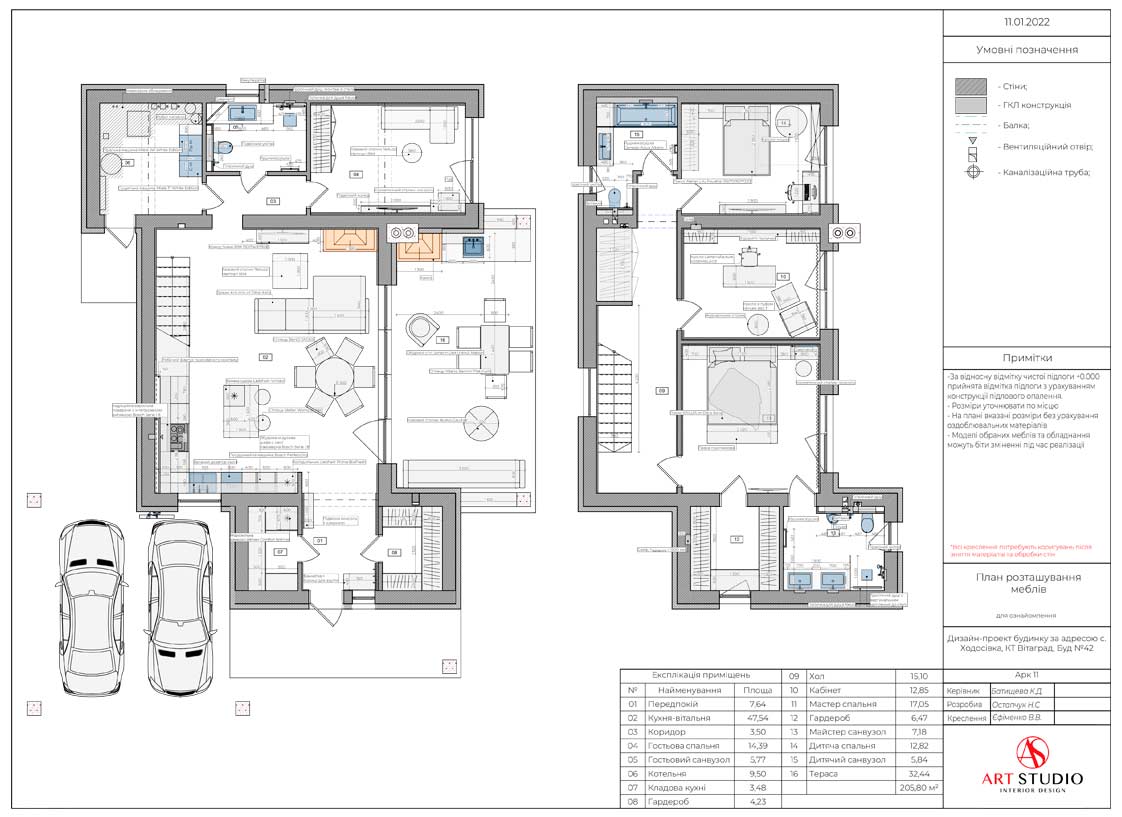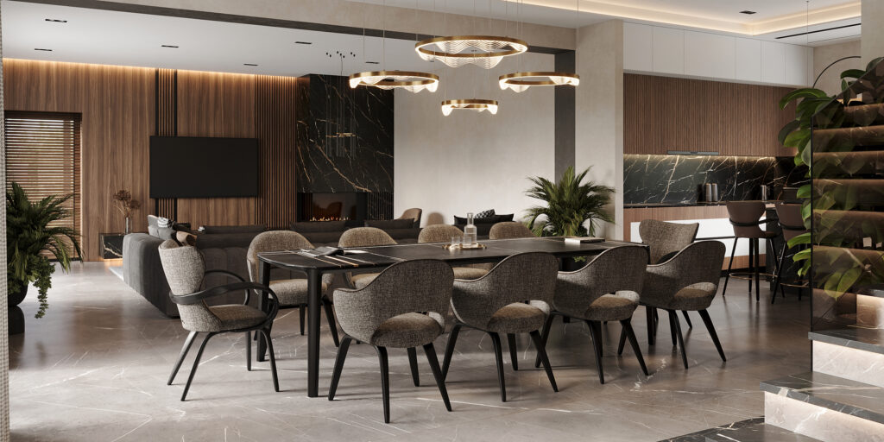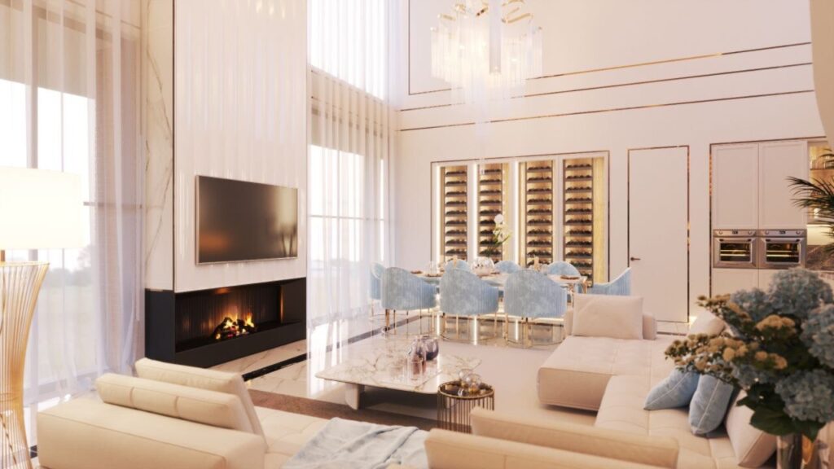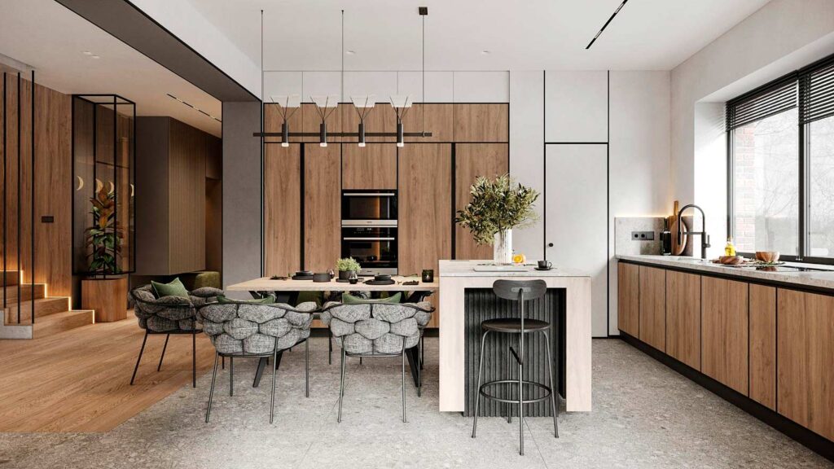Об’єкт: Будинок житловий
Площа: 206 м2
Реалізація: 2022 рік
“Breath of peaks” – це неймовірна краса, міць, таємничість та воля. Коли здалеку бачиш краєчок гір, немає такого почуття захоплення, але варто лише, під’їхати до підніжжя, одразу розумієш усю міць, весь масштаб та внутрішній спокій.
Саме так можна описати наш новий проєкт будинку “Breath of peaks”. За довгі роки практики ми навчилися передбачати ваші найпотаємніші бажання. Концепція єднання з природою полягає не тільки в мальовничості місця будівництва будинку і в природньому оформленні фасадів, але і в матеріалах, фактурах, формах, кольорах, які ми використовуємо при створенні простору в інтер’єрі.
Різні сценарії освітлення, роблять інтер’єр вітальні ще більш сучасним, функціональним та стильним. Простора вітальня з панорамними вікнами, поділена на безліч невеликих відокремлених зон: можна зручно розташуватися на дивані біля каміна та насолодитися читанням улюбленої книги або зібратися у колі рідних та близьких. Також у вітальні ми передбачили дуже функціональну кухню під сходами з островом для приготування та прийому їжі, а ближче до дивана розмістили обідній стіл, який дуже гармонійно поєднується з фактурою підлоги та не є акцентним у приміщенні.
Кольорова гамма нашого проєкту в природніх спокійних тонах. Завдяки пастельним і натуральним відтінкам та гри фактур у текстилі та оздоблювальних матеріалах, загальна концепція будинку вийшла неймовірно легкою, стильною та затишною.
Меблі без яскравих контрастних кольорів, компактні та функціональні і в той же момент ідеально вписуються в загальй простір будинку. Проект “Breath of peaks” вийшов дуже легкий, функціональний, повітряний, в якому кожна деталь інтер’єру викликає яскраві емоції.
